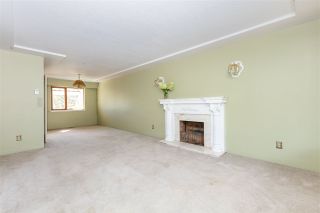Cheryl Steer Personal Real Estate Corporation |
Cell 604-842-3630 | cherylsteer@macrealty.com |
7025 OAK Street
$4,398,000
Builders Alert !!! Land assembly opportunity under Cambie Corridor plan by itself or combining with adjacent lots. Great location for townhouse development 1.2 FSR. Close...
Macdonald Realty
My Listings
6612 KILLARNEY Street
Killarney VE
Vancouver
V5S 2Y1
$1,888,000
Residential Detached
beds: 5
baths: 2.0
2,479 sq. ft.
built: 1957

- Status:
- Sold
- Prop. Type:
- Residential Detached
- MLS® Num:
- R2403248
- Sold Date:
- Sep 10, 2019
- Bedrooms:
- 5
- Bathrooms:
- 2
- Year Built:
- 1957
FANTASTIC OPPORTUNITY! Live in, renovate or build on this enormous 50x141 ft FLAT lot w/lane access in the heart of the very popular KILLARNEY neighbourhood! Tons of natural light flood this 5 bed, 2 bath 2479 sq ft home which has huge principal rooms, hardwood floors, 2 fireplaces and an open kitchen w/tons of cabinets + windows and a park-like backyard!!! Location, location, location!! Steps to Killarney Community Center, schools, transportation, parks, shops, restaurants etc. Killarney Secondary School Catchment. Zoned for DUPLEX or single family w/ laneway!! Lot value, priced BELOW ASSESSED!
- Price:
- $1,888,000
- Dwelling Type:
- House/Single Family
- Property Type:
- Residential Detached
- Home Style:
- 2 Storey
- Bedrooms:
- 5
- Bathrooms:
- 2.0
- Year Built:
- 1957
- Floor Area:
- 2,479 sq. ft.230.307 m2
- Lot Size:
- 7,052 sq. ft.655.152 m2
- MLS® Num:
- R2403248
- Status:
- Sold
- Floor
- Type
- Size
- Other
- Main
- Foyer
- 14'7"4.44 m × 5'6"1.68 m
- -
- Main
- Living Room
- 17'7"5.36 m × 12'4"3.76 m
- -
- Main
- Dining Room
- 12'1"3.68 m × 9'2"2.79 m
- -
- Main
- Kitchen
- 15'1"4.60 m × 13'1"3.99 m
- -
- Main
- Master Bedroom
- 12'2"3.71 m × 11'2"3.40 m
- -
- Main
- Bedroom
- 11'8"3.56 m × 9'8"2.95 m
- -
- Main
- Bedroom
- 10'9"3.28 m × 9'4"2.84 m
- -
- Below
- Recreation Room
- 23'7"7.19 m × 17'1"5.21 m
- -
- Below
- Bedroom
- 14'7"4.44 m × 14'2"4.32 m
- -
- Below
- Bedroom
- 11'3.35 m × 8'2"2.49 m
- -
- Below
- Storage
- 9'8"2.95 m × 5'4"1.63 m
- -
- Below
- Storage
- 3'4"1.02 m × 2'9".84 m
- -
- Below
- Utility
- 11'8"3.56 m × 11'1"3.38 m
- -
- Floor
- Ensuite
- Pieces
- Other
- Main
- No
- 4
- Below
- No
- 3
Larger map options:
Listed by Macdonald Realty
Data was last updated October 22, 2024 at 07:05 PM (UTC)
- CHERYL STEER
- MACDONALD REALTY LTD.
- 1 (604) 8423630
- Contact by Email
The data relating to real estate on this website comes in part from the MLS® Reciprocity program of either the Greater Vancouver REALTORS® (GVR), the Fraser Valley Real Estate Board (FVREB) or the Chilliwack and District Real Estate Board (CADREB). Real estate listings held by participating real estate firms are marked with the MLS® logo and detailed information about the listing includes the name of the listing agent. This representation is based in whole or part on data generated by either the GVR, the FVREB or the CADREB which assumes no responsibility for its accuracy. The materials contained on this page may not be reproduced without the express written consent of either the GVR, the FVREB or the CADREB.
Home | Properties | Buying | Selling | Member Login | Biography | Contact Me | Downsizing | Reports | Home Evaluation | Testimonials | Links | Become a Member | Site Map
About Me

I make myself available at all times. My web site is here to help you 24 hours a day. When you are ready to see a listing in person, or just have a simple question, please don't hesitate to contact me!
Sign Up
Already a member?

Macdonald Realty Ltd.
2105 West 38th Avenue
Vancouver, BC
Site Design is a copyright myRealPage.com Inc. All rights reserved.
